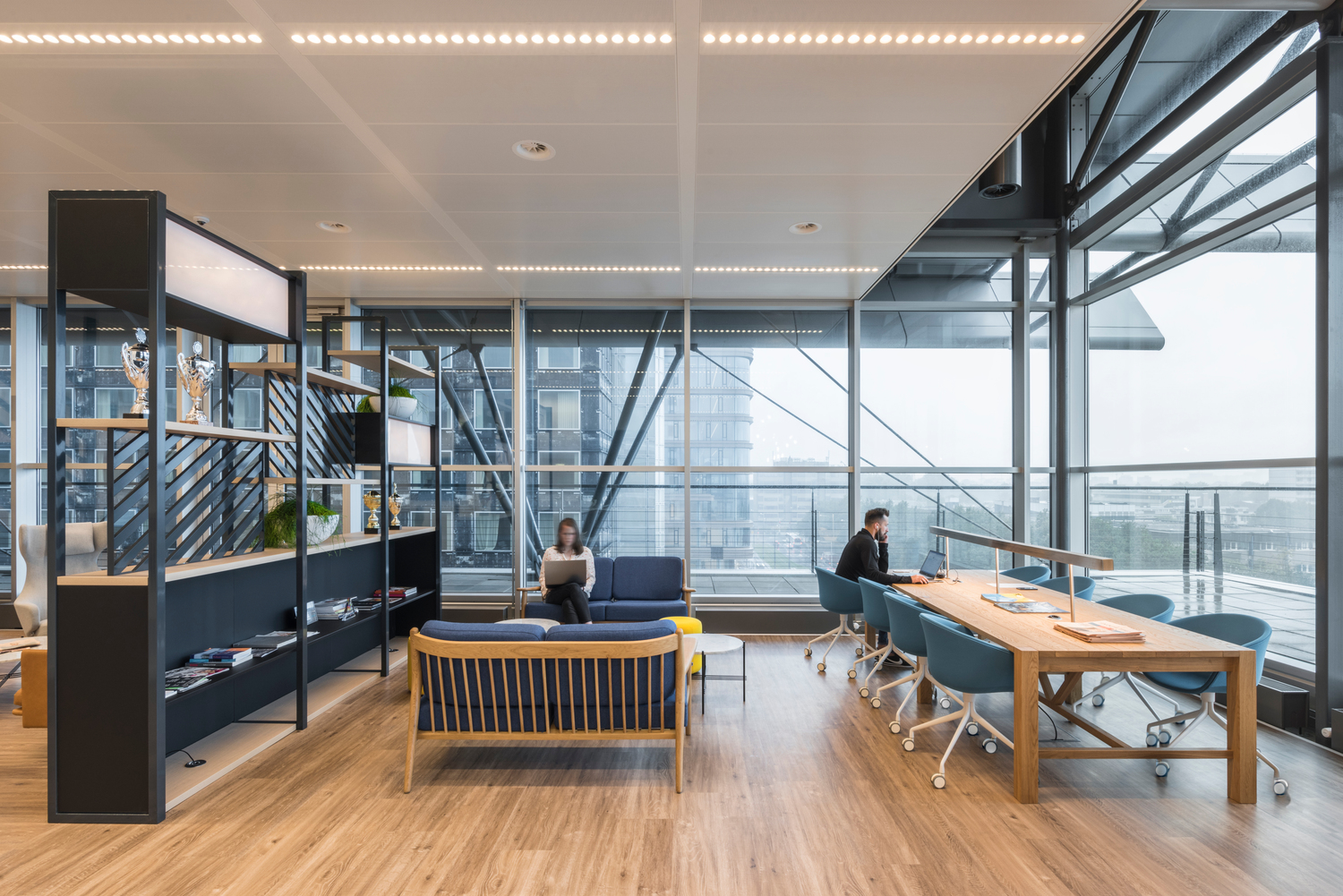Have a project similar to this?
Get in touch today for a no cost, no obligation consultation if you need a pain free workplace transformation.
Contact UsInfosys, a global technology consulting firm, was tasked with creating a modern and adaptable work hub in Amsterdam. They chose a 790 sqm office space in the World Trade Centre located near the city airport, which serves as a local workplace and touchdown spot for Infosys employees and collaborators from around the world. To ensure a seamless experience, the workspace is equipped with a welcoming lobby, a lounge area, luggage drop facilities, and an agile working approach that integrates with the Infosys brand.
The environment allows employees to work flexibly across multiple projects with various settings that support concentration and focus while enabling joint project work. The design drivers were functional, flexible, fluid, flat, and familiar. Functionality was paramount, and the goal was to create flexibility by developing different work settings that allow users to proactively adapt their surroundings with ease depending on the task. All furniture needed to be lightweight, efficient, and not too bulky.
From a mechanical perspective, this was a challenging project. In order to maximize the high ceilings and large-scale windows, the team designed around the existing chilled beam air conditioning system, which impacted how they built surrounding walls and delineated space.
Aesthetically, the workspace is minimalist, elegant, and crisp. The warm palette of coral and yellow hues, natural materials such as stone and timber, offset with black lighting features and bookcases, framing zones, creating a welcoming, timeless experience.

Get in touch today for a no cost, no obligation consultation if you need a pain free workplace transformation.
Contact Us
Projects
Countries
Cities
Professionals
