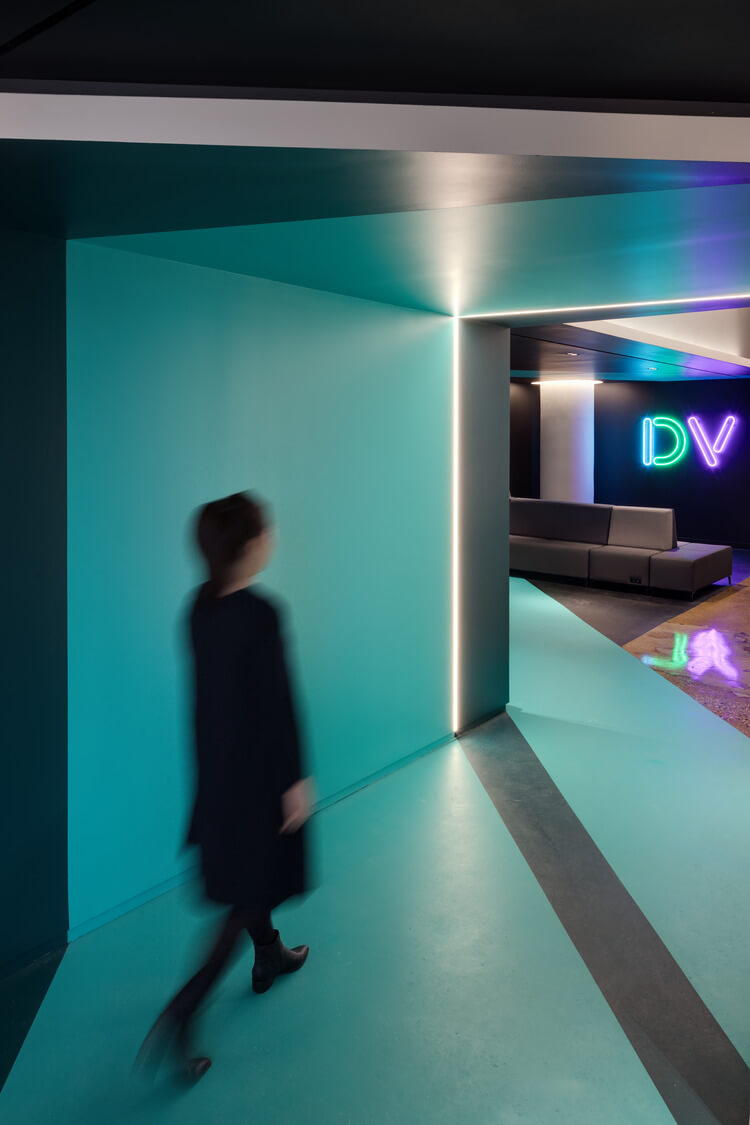Have a project similar to this?
Get in touch today for a no cost, no obligation consultation if you need a pain free workplace transformation.
Contact UsDoubleVerify’s new office includes a large hub designed to draw employees away from their desks and inspire collaboration. The hub is divided into two distinct zones—, a collaboration and social.
The collaboration zone is strategically located near the main entrance and reception area. It features a variety of seating options, including lounge furniture, a standing-height table and individual high- back seating—giving employees a space to collaborate or focus away from their desks.
The social zone, located near the pantry, provides banquette seating and bistro-style tables and chairs where employees can eat lunch or host informal meetings. The space was designed to be easily reconfigured and opened- up to accommodate large meetings and events. Built-in millwork booths separate the two zones, visually connecting and defining the spaces.
Additional collaboration zones, huddle rooms, open-ended meeting booths, and large open work areas provide employees spatial variety, privacy, and transparency throughout the space.
DoubleVerify’s new workspace is more efficient, allows for an increased headcount per square foot, and enables departments to work closer together. The added amenities support collaboration and position the company to attract and retain talent.

Get in touch today for a no cost, no obligation consultation if you need a pain free workplace transformation.
Contact Us
Projects
Countries
Cities
Professionals
