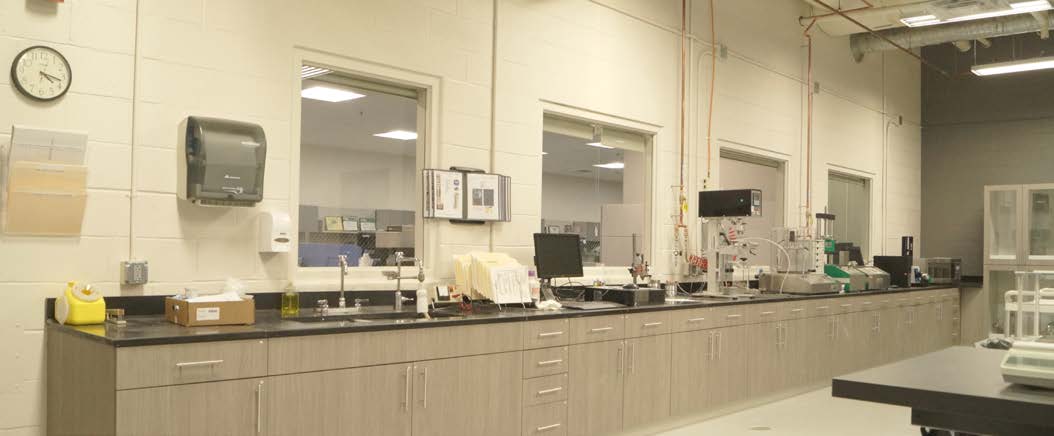Have a project similar to this?
Get in touch today for a no cost, no obligation consultation if you need a pain free workplace transformation.
Contact UsA two-part phased relocation of building occupants across multiple buildings results in lean efficiency of critical functions. Closely following our large-scale engagement with Abbott Nutrition for Strategy and Design services of their main complex, we were tasked with technical documentation, management, and delivery of this important yet overlooked lower-level facility renovation.
We pushed the limits of project parameters in this two-part phased relocation of three technical departments for Abbott Nutrition which required special consideration for relocation of existing packaging lab equipment and near-zero downtime. This project required strategic relocation of packaging equipment from locations across central Ohio to a remodeled space at the Abbott Nutrition campus.
The scope of work also included renovation of a maintenance shop; relocation and subsequent downsizing of a central mail room and related workspaces; and engineering for reinstallation of existing equipment including welding stations and hoods, hydraulic press, band saw, and brake cutter. Environmental growth chambers were relocated, which required detailed calibration for structural and seismic foundations to reduce noise and naturally occurring vibrations within the existing building.

Get in touch today for a no cost, no obligation consultation if you need a pain free workplace transformation.
Contact Us
Projects
Countries
Cities
Professionals
