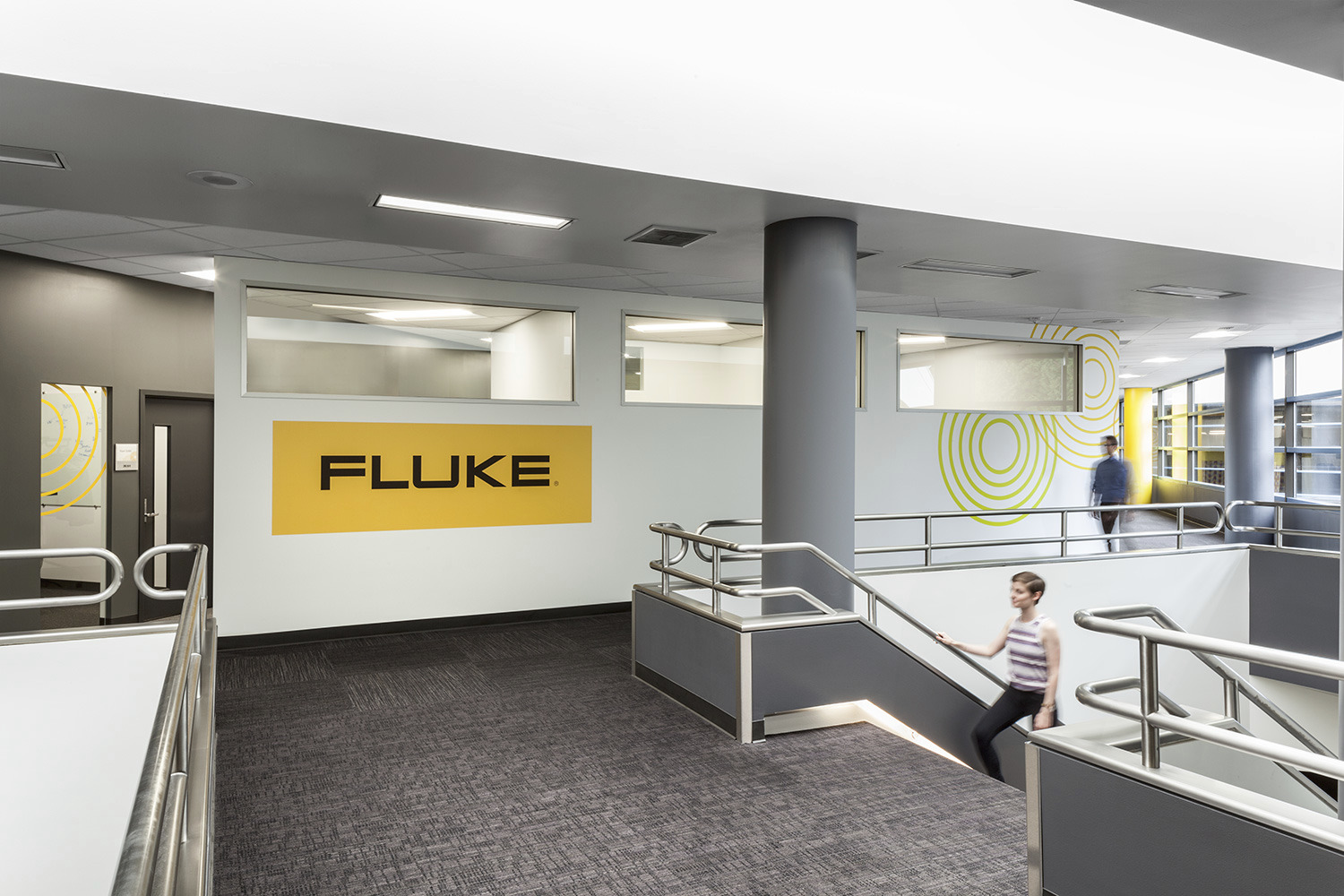Have a project similar to this?
Get in touch today for a no cost, no obligation consultation if you need a pain free workplace transformation.
Integrating both hardware and software, Fluke is the premier global provider of industrial and electronic test equipment.
Fluke initially approached us to conduct strategy for their entire company but quickly expanded the scope to incorporate design and delivery. With a primary need for employee retention, the project focused on updating the on-site cafeteria and fitness area as well as creating a central work hub to better foster collaboration, efficiency, and utilization, all while accurately reflecting Fluke’s position as a market leader in the test equipment industry.
This workplace approach represented a significant shift from their traditional cubicle and office environment to a more open and collaborative neighborhood concept.
As a result, we worked with the Fluke team to create a comprehensive Change Management approach. Fluke’s former amenity spaces were dark, dingy, outdated, lacked breakout spaces, and flowed inefficiently — creating an environment that many only visited out of necessity. Our design team actively uncovered the potential of the built environment, creating a bright, open, and inviting space that transformed the way staff engage, collaborate, and unwind.
Shortly after a timely delivery of the build, Fluke could actively see the positive effect that the new space was having on their firm. Emboldened by the outcome of the project and our unique methodology, Fluke then tasked us with completing strategy, design, and delivery for their entire 470,000 sqft campus in Everett, Washington as well as additional locations belonging to their sister companies.

Get in touch today for a no cost, no obligation consultation if you need a pain free workplace transformation.
